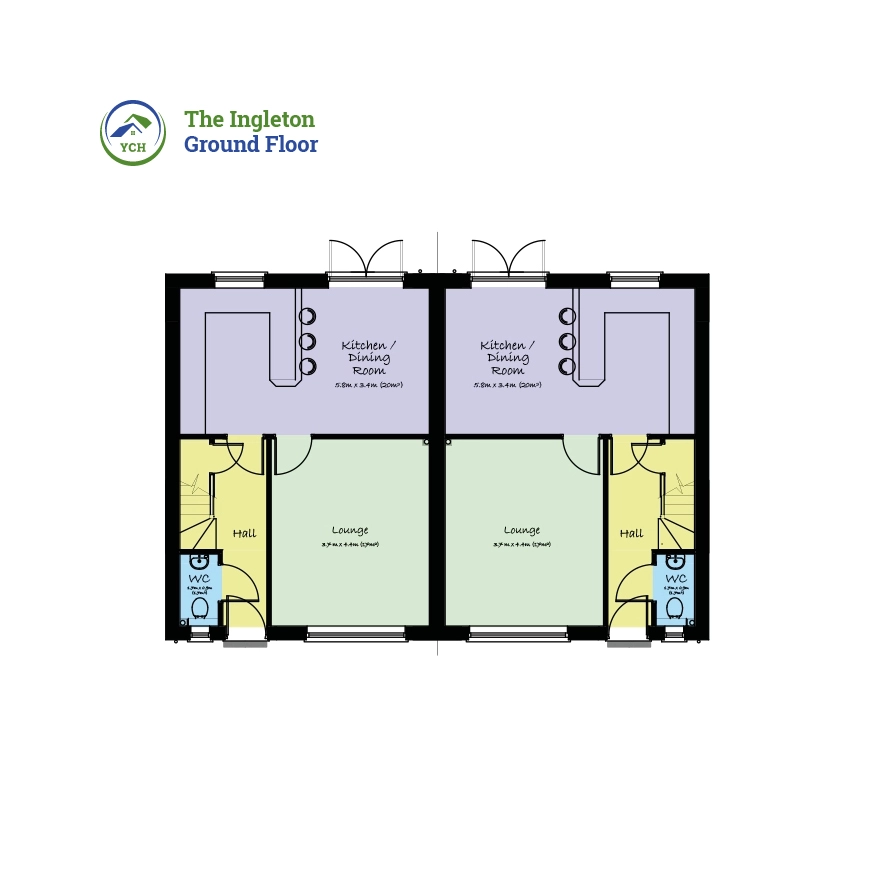The Ingleton
Ideal for families or those who just enjoy space. The design of the Ingleton provides the space to relax, entertain, or retreat to your own personal space
Floor Plan



Downstairs, spanning the rear of the home is a well-equipped kitchen with breakfast bar/dining room, suited to family meals and entertaining, with patio doors allowing access to the garden and even those summer BBQs. There is also a generous family sized lounge, downstairs Cloakroom/WC and a handy understairs storage cupboard.
The first floor comprises of a fully tiled family bathroom, a storage cupboard, two double bedrooms, one being ensuite and a single bedroom. On the second floor is a further double bedroom also ensuite. Perfect for Grownups or a teenage hideaway.
House Specifications
- NHBC Warranty
- Composite Secure by Design Pre Finish Exterior Doors with Chrome Furniture
- Spyware to Front Door
- Door Chain
- Low Maintenance PVCU Fascias & Soffits
- Double Glazed PVCU Windows
- Double Glazed PVCU French Door
- Smart Controlled Gas Central Heating
- 5 Year Boiler Warranty
- Intruder Alarm System
- Mains Operated Smoke and Heat Detectors
- White Power Points
- TV Sockets to Lounge, Kitchen and all Bedrooms
- Bespoke Solar Panel System with Battery Storage *
- Floor Package available *
- Fully Fenced Rear Garden with Gated Access
- Patio Area to Rear Garden
- Car Charger
- White Painted Traditional Timber Staircase with Spindles
- White Gloss Paint to Woodwork
- Flat White Finish to Ceilings
- White Emulsion to Walls
General
External
Internal Finishes
* = Available as an Optional Extra
- Choice of Quality Kitchen Wall & Base Units from Range with Soft Close Hinges
- Choice of Laminate Worktops and Upstands from Range
- Choice of Granite Worktops and Upstands from Range *
- Gas Hob
- Single Oven
- Extractor Hood
- Contemporary White Sanitary Ware
- Chrome Taps and Fittings
- Shower over Bath *
- Fully Tiled Walls- Choice of Tiles *
- Contemporary White Sanitary Ware
- Chrome Taps and Fittings
- Electric Shower
- Fully Tiled Walls- Choice of Tiles *
- Fitted Wardrobes to Selected Plots
Kitchen
Bathroom
Ensuite
Bedroom Finish
* = Available as an Optional Extra
